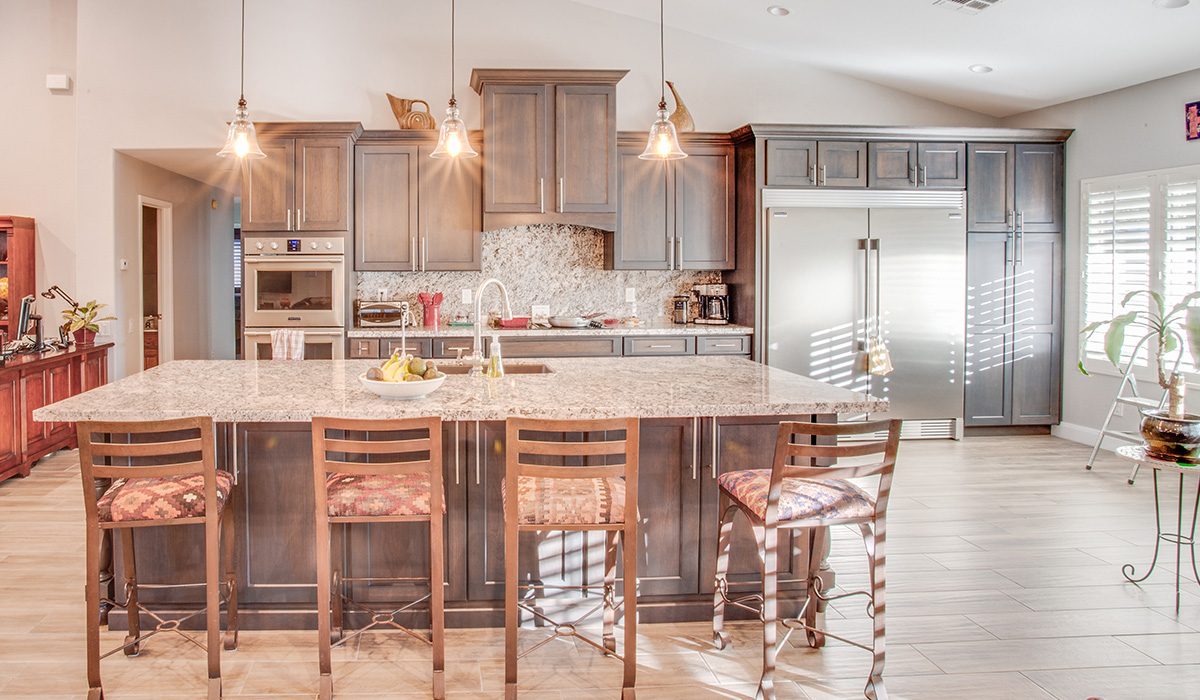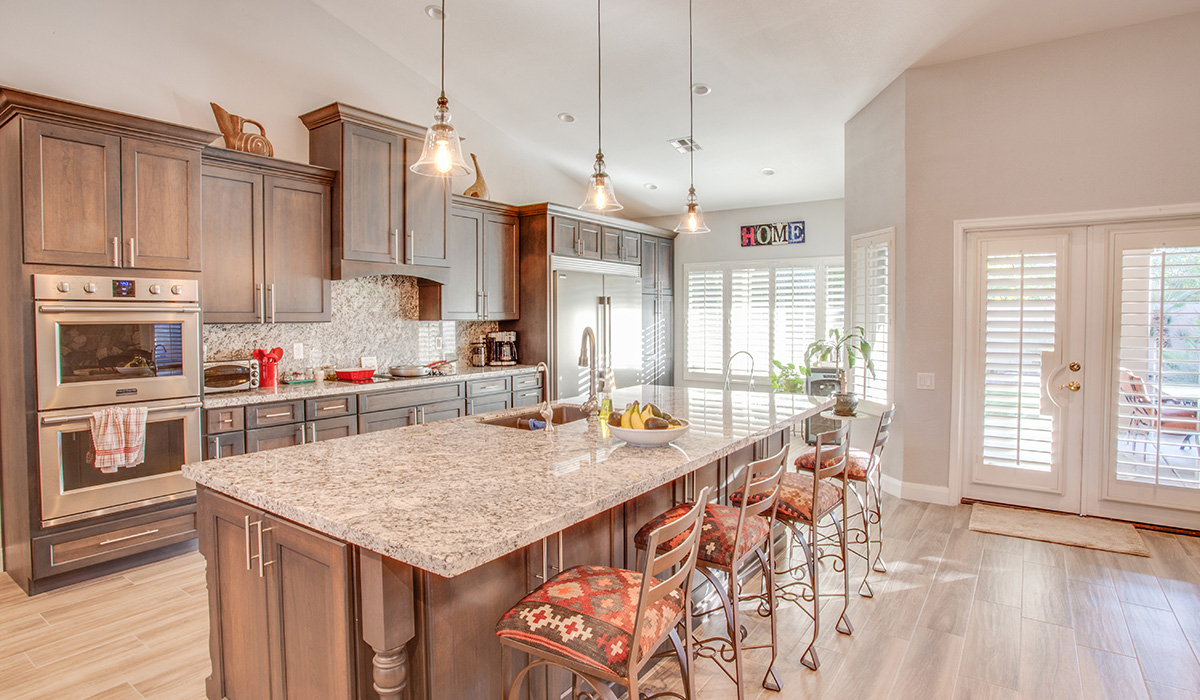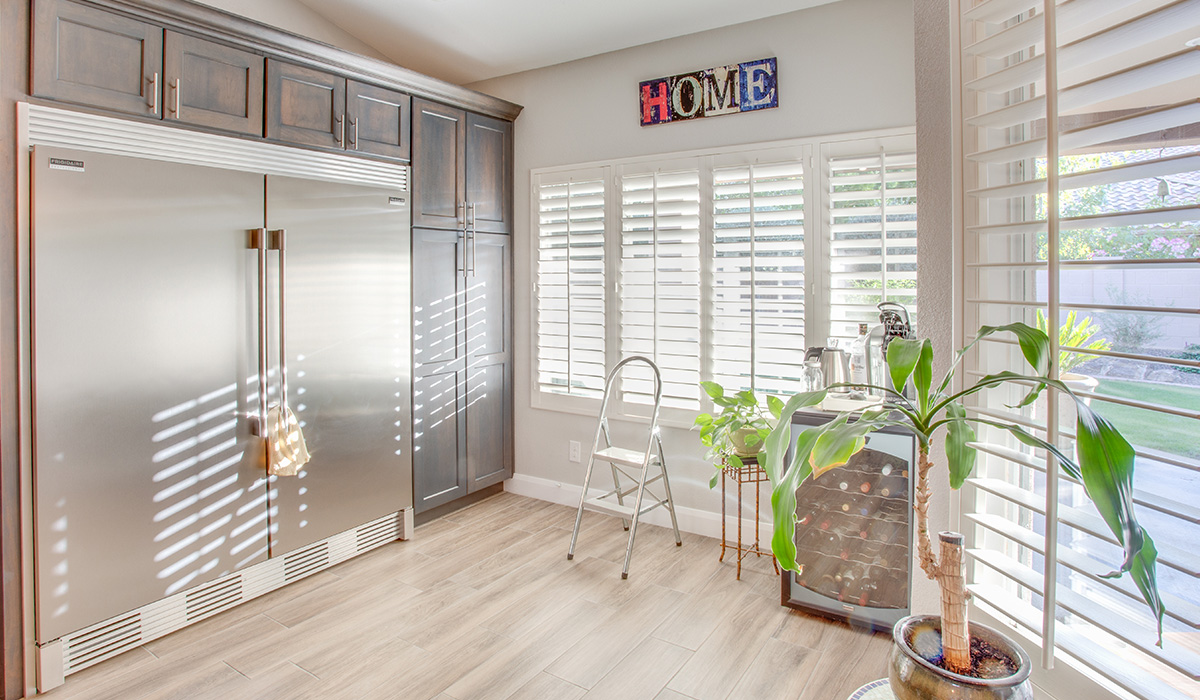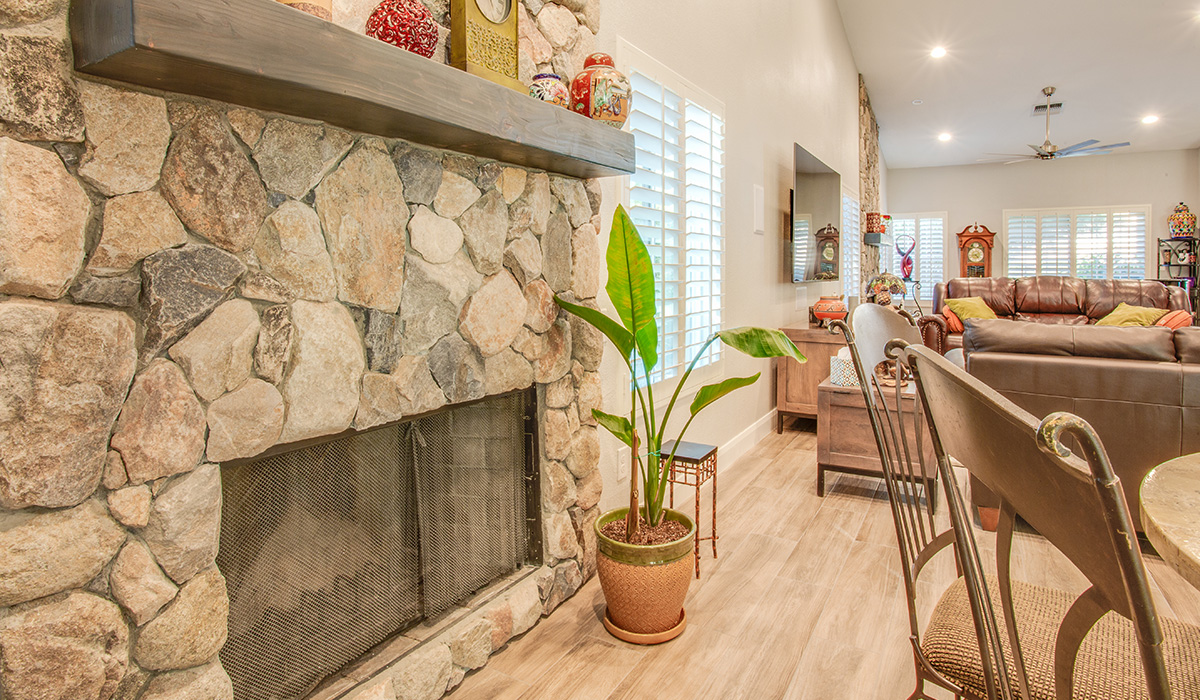Open Concept 37th
Before and After


About the Project
With every room walled in, natural light compartmentalized, and a sunken living room, this home needed to be opened up and modernized. We worked with our clients to come up with a plan to create the perfect modern home for entertaining and more. An infilled living room, a modernized kitchen, an open floorpan, and tons of natural light work in coordination with each other to create a truly reinvented space.
Project Gallery







