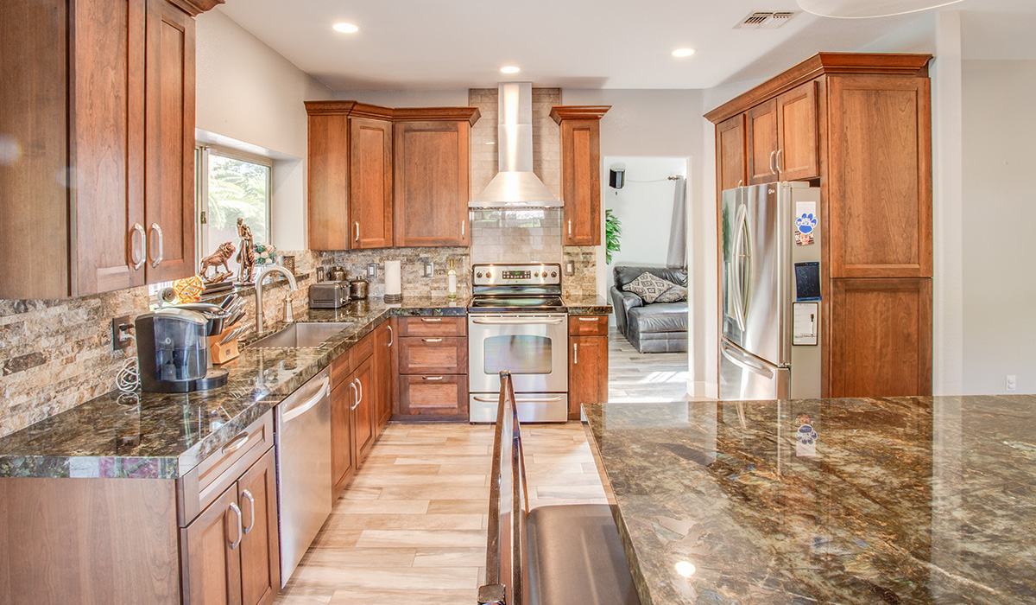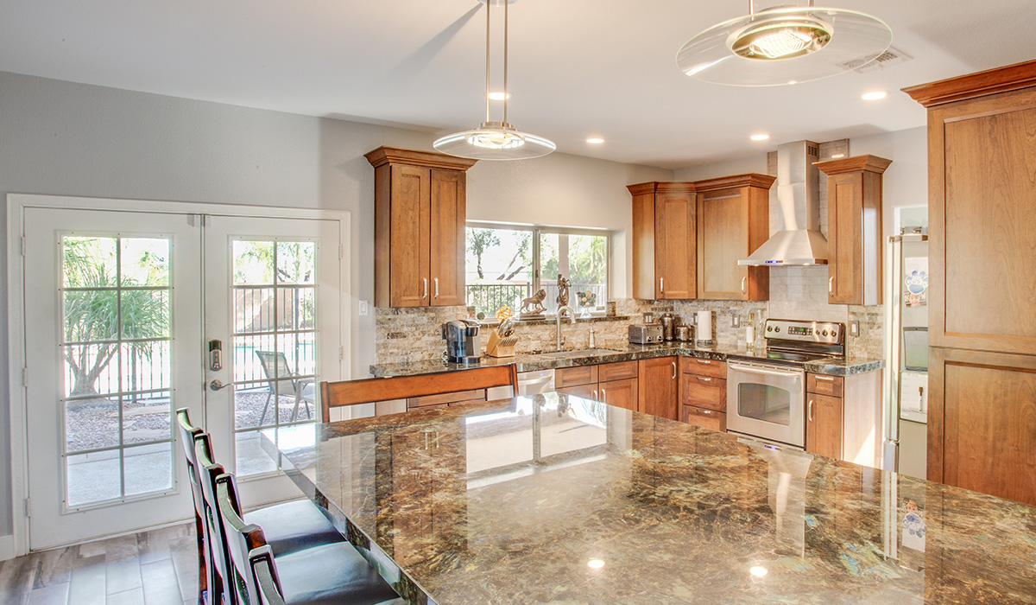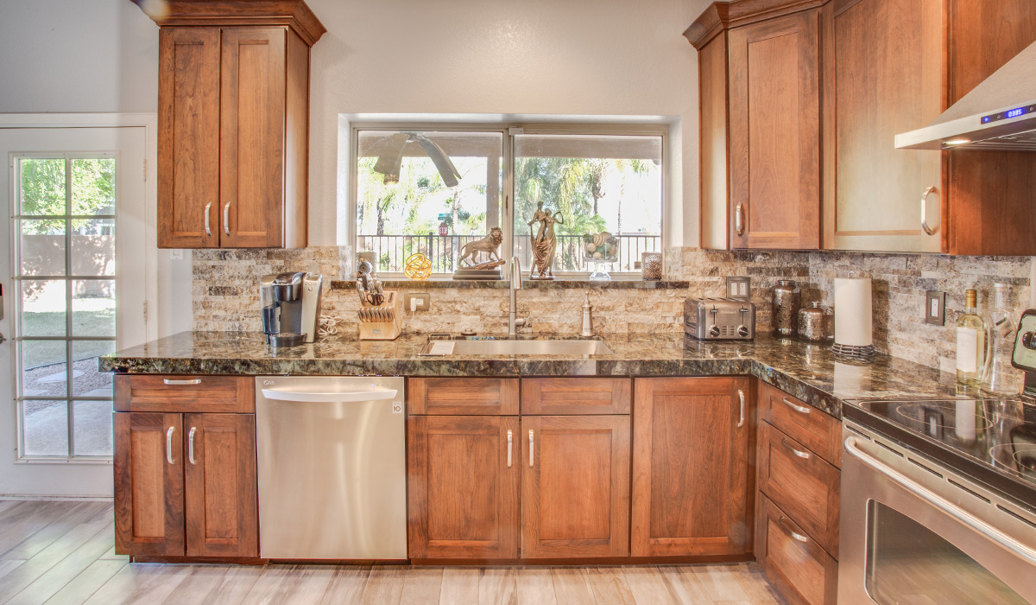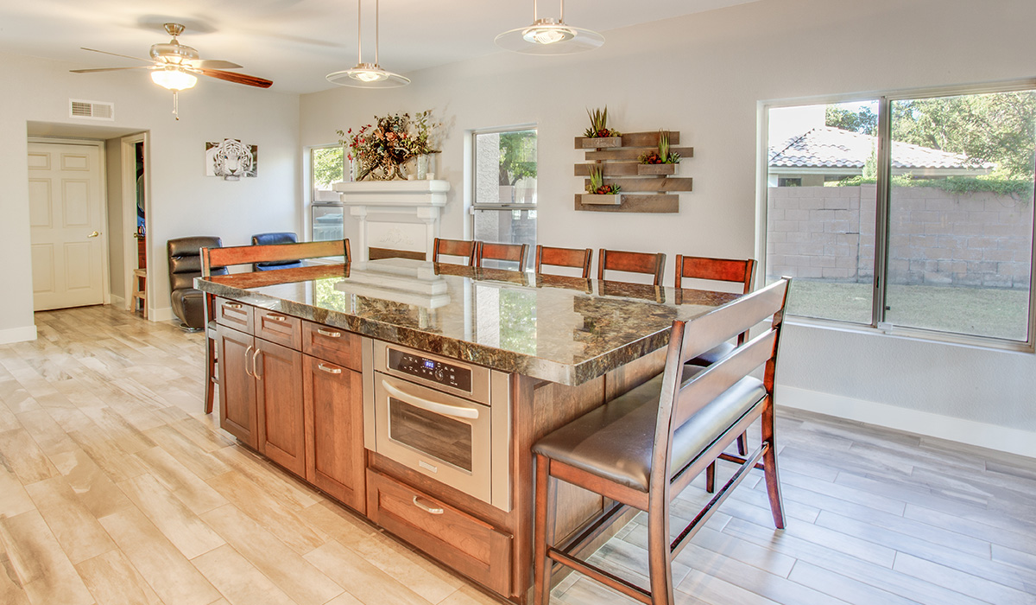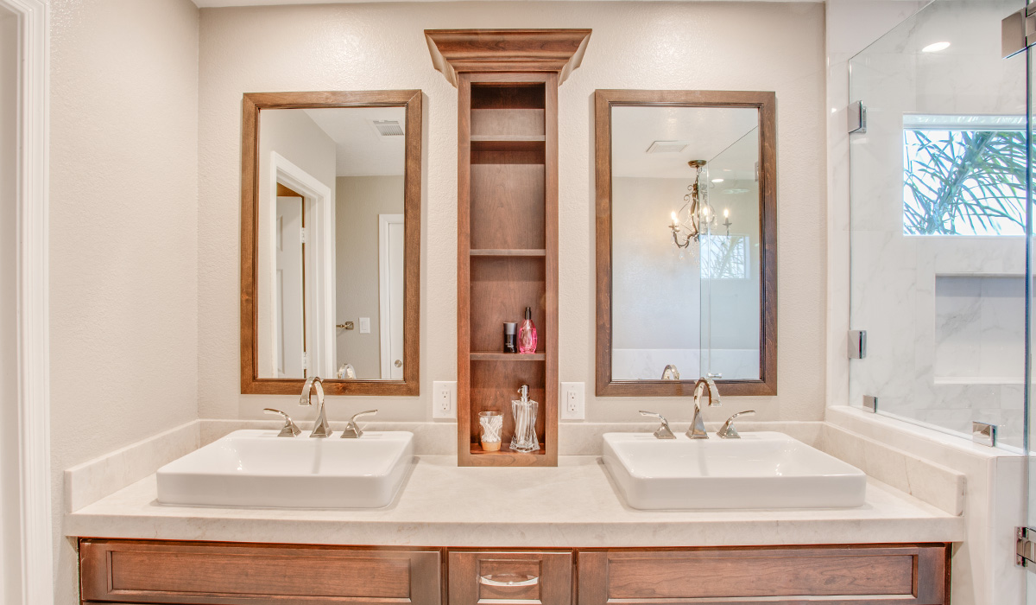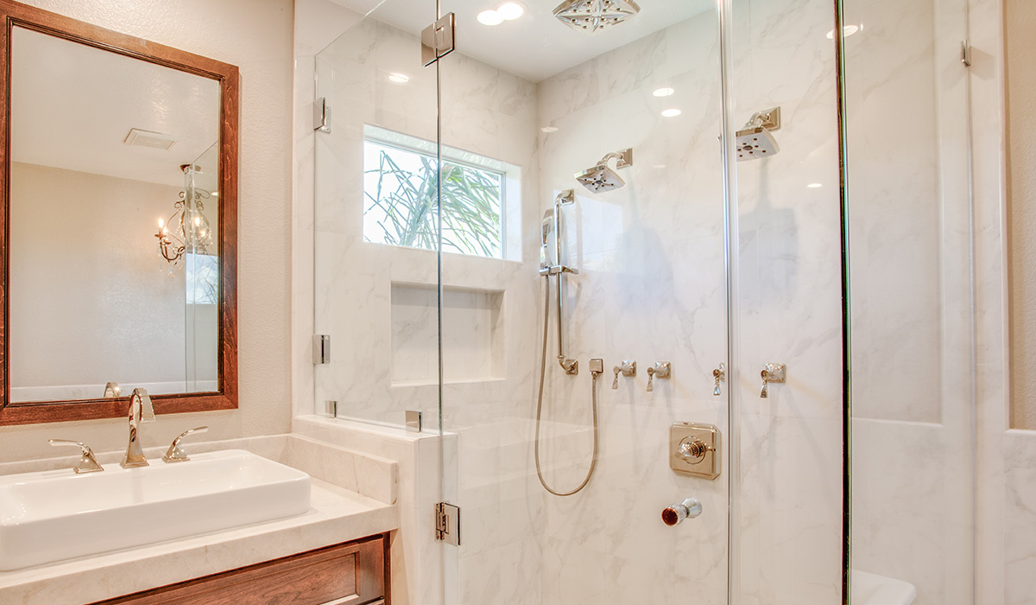Oak Street Remodels
Before and After


About the Project
Our clients kitchen and master en-suite were cramped and outdated. They had long dreamed of modernizing these two spaces in their effort to create their dream home.
In the kitchen, we created a massive island to accommodate more seating area, cut back the wall between the two rooms, removed the soffit ceiling making way for taller cabinetry, and provided much more space to move and work.
The bathroom was another challenge in and of itself. Our client wanted total privacy, but also flowing natural light. To accommodate, we installed a significantly larger tub and shower as well as closing in the oversized windows, allowing for total privacy while still letting the sun shine through.
Project Gallery
