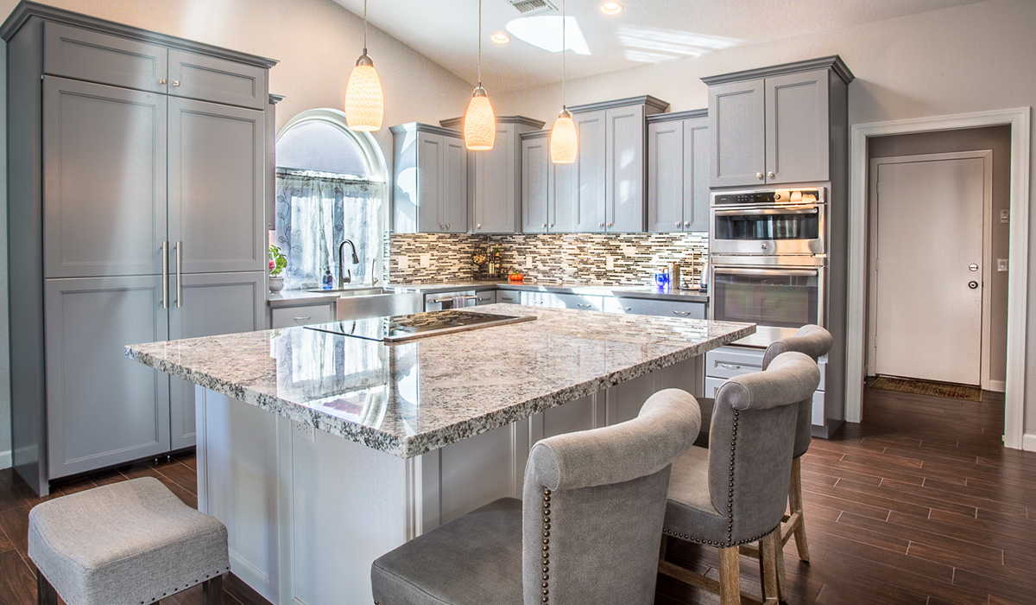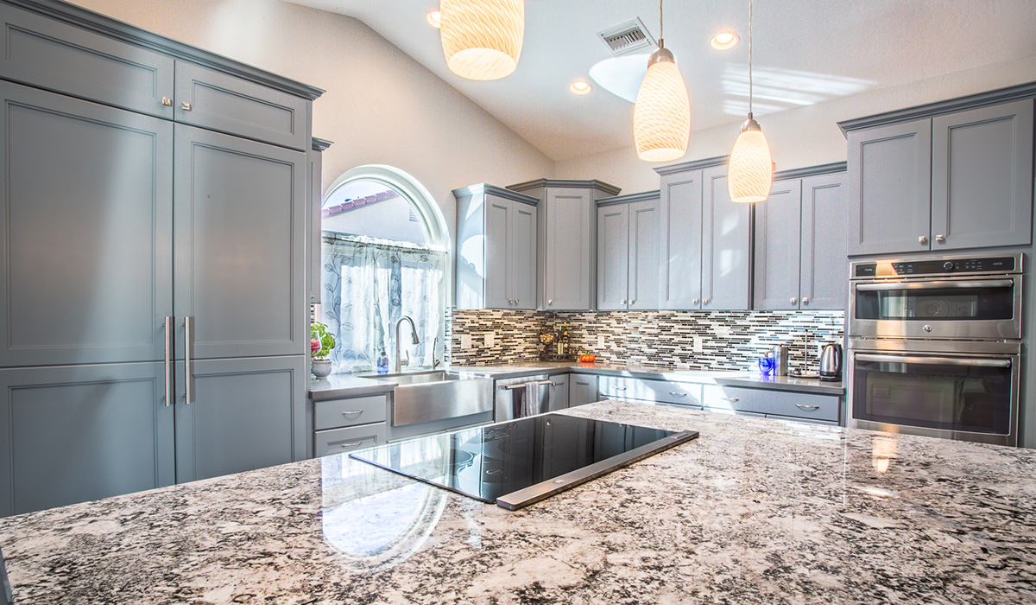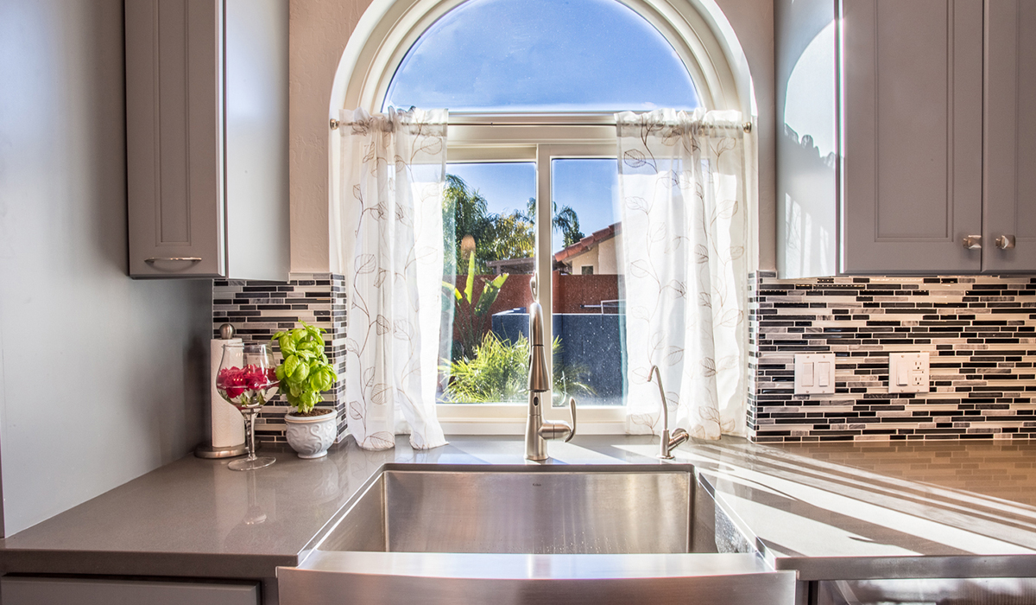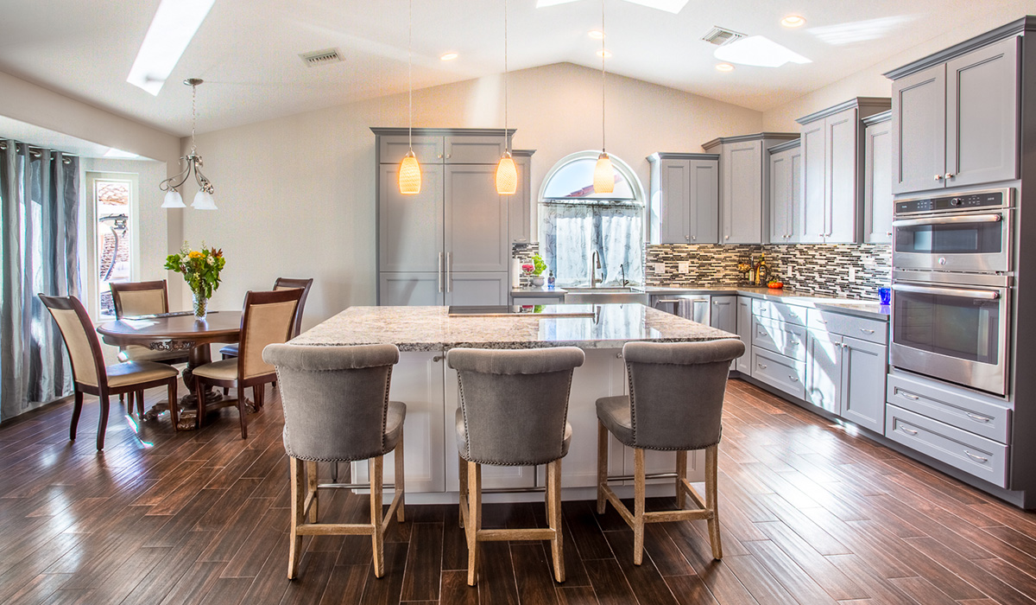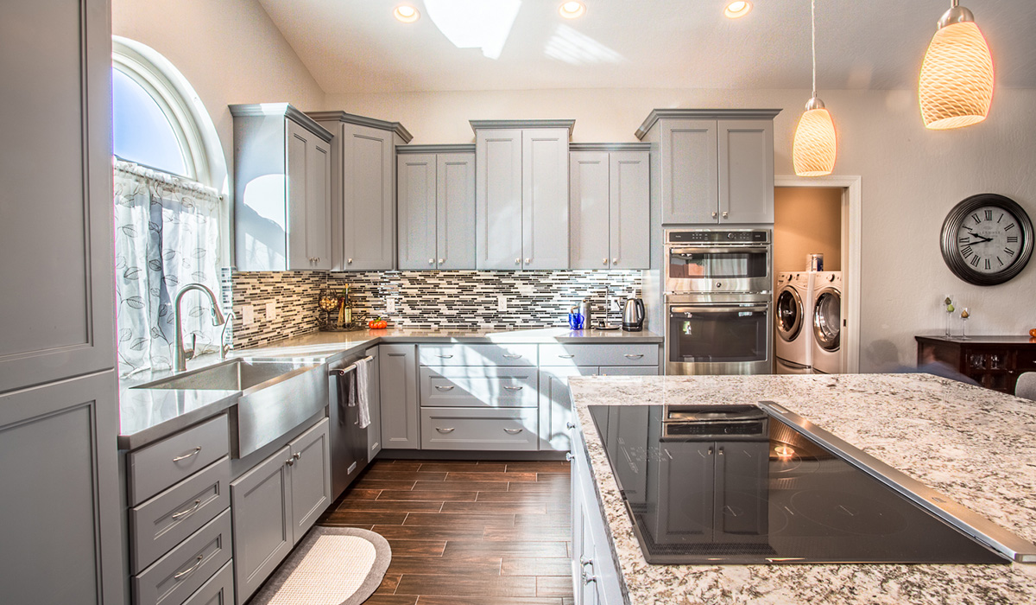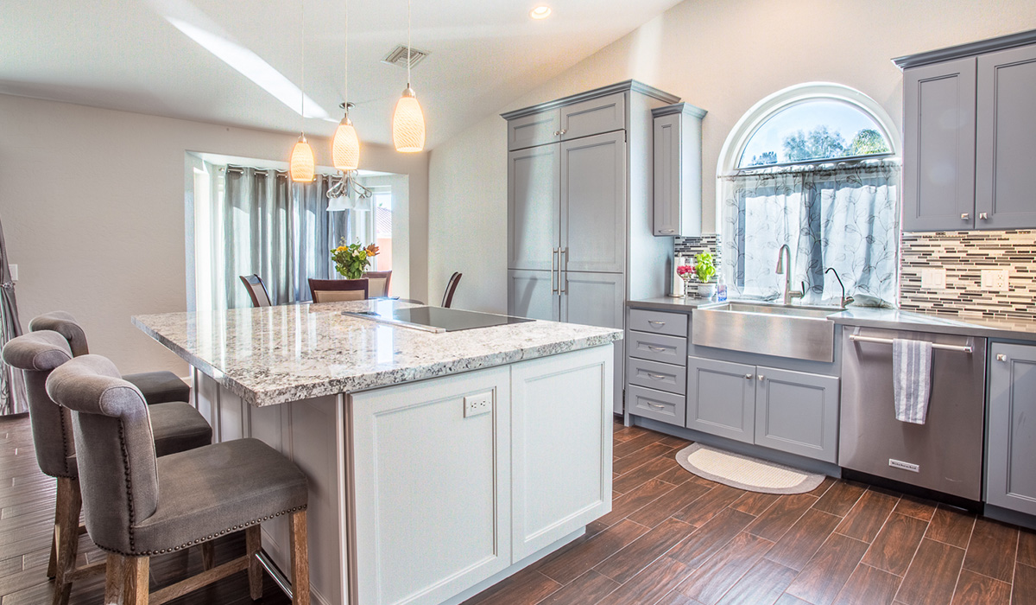Aspen Drive Kitchen
Before and After


About the Project
Our client approached us wanting to modernize their kitchen and, in turn, the entire flow of their home. In it's current configuration, it felt awkwardly "cut-off" from the rest of the home, hidden behind a wall that didn't quite meet with the room's natural soaring ceilings. Our client entertained often and wanted their kitchen and main living space to accommodate their guests. We worked together to come up with a plan and a design that brought their vision to life.
We tore down the walls and opened up the entire space. The original kitchen was completely demolished and the dated tile ripped up. The pantry was also greatly enlarged and designed to allow for much more storage. The end product is a beautiful mesh of traditional touches and modern personalities including stainless steel appliances, a farm sink, island -inset stovetop with an integrate downdraft vent, porcelain wood floors, and a stunning backsplash.
The end product looks less like a standard home, and more like a luxury magazine spread.
This was the best experience we've ever had with a service company! From the initial design to the cleanup, everything was handled to our satisfaction. John and his team were always responsive, professional and a lot of fun to work with. Every person on the team was not only very skilled, but also high quality individuals.
Project Gallery
